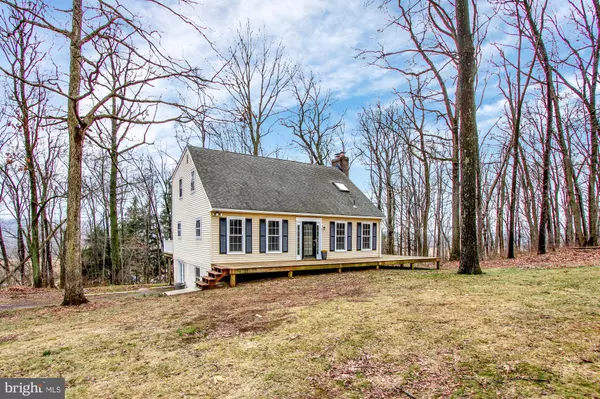For more information regarding the value of a property, please contact us for a free consultation.
6907 DEER RIDGE RD Glen Rock, PA 17327
Want to know what your home might be worth? Contact us for a FREE valuation!

Our team is ready to help you sell your home for the highest possible price ASAP
Key Details
Sold Price $315,000
Property Type Single Family Home
Sub Type Detached
Listing Status Sold
Purchase Type For Sale
Square Footage 1,800 sqft
Price per Sqft $175
Subdivision Glen Rock
MLS Listing ID PAYK155014
Sold Date 05/07/21
Style Cape Cod
Bedrooms 3
Full Baths 1
Half Baths 1
HOA Y/N N
Abv Grd Liv Area 1,800
Originating Board BRIGHT
Year Built 1978
Annual Tax Amount $4,308
Tax Year 2020
Lot Size 1.893 Acres
Acres 1.89
Property Description
Looking for a super private setting adjoining large parcels of land with pretty views and an opportunity to build equity for the future? Look no further...this is the house for you! Property is part of an estate and has been recently spruced up inside and out with fresh paint, new hardware, updated lighting, and more. You can move right in and start enjoying all the benefits of this great property! It's got so many desirable features including a well-planned kitchen with views of the woods, an appealing great room open to the kitchen with breakfast room space, plus an additional formal living room and formal dining room. Nice foyer and center hall with updated powder room and coat closet. Three large bedrooms on the second level including a huge primary bedroom with enough space to add a second attached bath and walk-in closet in the future. What a great chance to build equity in a tough seller's market! Lower level is a large unfinished space with a French door that opens out to ground level, providing another terrific opportunity to finish to your own specs and increase the value. Wrap-around deck provides wonderful outdoor living space for enjoying the wildlife, birds, and the private setting. Highly desirable Southern School District and an easy commute to Baltimore and Hunt Valley via exit 31 (Middletown Rd.) from I-83. Just minutes to shopping, schools, and great recreational areas. Prettyboy Reservoir, Codorus State Park, and the Heritage Rail trail are easily accessible for hunting, fishing, hiking, biking, kayaking, and more. You won't find a better opportunity in Southern York County for a great house in a convenient rural setting with the opportunity to add value while you live there and enjoy it!
Location
State PA
County York
Area Codorus Twp (15222)
Zoning RESIDENTIAL
Rooms
Other Rooms Living Room, Dining Room, Primary Bedroom, Bedroom 2, Bedroom 3, Kitchen, Basement, Foyer, Great Room, Full Bath, Half Bath
Basement Full, Interior Access, Outside Entrance, Unfinished, Windows, Walkout Level
Interior
Interior Features Breakfast Area, Dining Area, Formal/Separate Dining Room, Pantry, Recessed Lighting, Skylight(s), Tub Shower, Walk-in Closet(s), Wood Floors, Wood Stove, Family Room Off Kitchen, Floor Plan - Traditional, Kitchen - Eat-In
Hot Water Electric
Heating Hot Water
Cooling Central A/C
Flooring Hardwood, Vinyl, Ceramic Tile
Fireplaces Number 1
Fireplaces Type Mantel(s), Insert, Other
Equipment Built-In Range, Dishwasher, Oven - Self Cleaning, Refrigerator, Range Hood, Water Heater
Furnishings No
Fireplace Y
Window Features Skylights
Appliance Built-In Range, Dishwasher, Oven - Self Cleaning, Refrigerator, Range Hood, Water Heater
Heat Source Propane - Leased
Exterior
Exterior Feature Deck(s), Wrap Around
Garage Spaces 4.0
Water Access N
View Trees/Woods, Pasture, Scenic Vista
Roof Type Architectural Shingle
Accessibility None
Porch Deck(s), Wrap Around
Total Parking Spaces 4
Garage N
Building
Lot Description Backs to Trees, Partly Wooded, Private, Rural
Story 2
Sewer On Site Septic
Water Well
Architectural Style Cape Cod
Level or Stories 2
Additional Building Above Grade, Below Grade
Structure Type Dry Wall
New Construction N
Schools
Elementary Schools Friendship
Middle Schools Southern
High Schools Susquehannock
School District Southern York County
Others
Senior Community No
Tax ID 22-000-BH-0013-F0-00000
Ownership Fee Simple
SqFt Source Assessor
Acceptable Financing Conventional, Cash
Horse Property N
Listing Terms Conventional, Cash
Financing Conventional,Cash
Special Listing Condition Standard
Read Less

Bought with Kimberly A Taylor • American Premier Realty, LLC
GET MORE INFORMATION




